CTLI Location
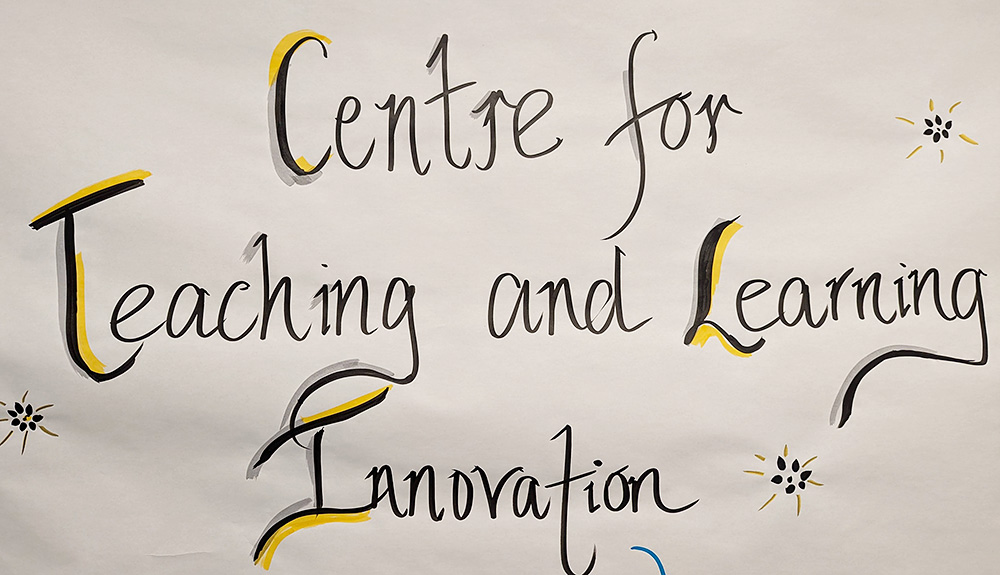 Campbell River Campus Location
Campbell River Campus Location
- Staff: Rachel Goodliffe — Room C269 (C Wing)
- Staff: David Johns — Room C263 (C Wing)
Comox Valley Campus Location
- Trades Training Building — Rooms 122 — 128
- Staff: Michelle Carpenter, Kim Pfeifer, Wayne Hopwood, Natalie Ward, Rosemary Vogt and Liesel Knaack
- Rooms 122, 123, 124 and 127 are office spaces with closed doors for one staff member each
- Room 125 is a Tech-Enhanced Classroom for training and workshops (meaning it is enabled for exploring various technology configurations for HyFlex, synchronous and in-person learning sessions: 4 TV screens with sound bars, 2 PTZ cameras, mobile instructor station, etc.)
- Room 126 is former classroom converted into 5 cubicle offices with whiteboards, shelves and 3 offices with window access
- Room 128 is the main entrance/welcome area and gathering space with coffee bar, fridge and library — this space is for faculty to use when working with the CTLI or wanting to peruse some books or have a quiet spot to work for a bit. We consider it a ‘welcoming area’ that allows for alternative work locations for CTLI staff, those from Campbell River or for faculty to use.
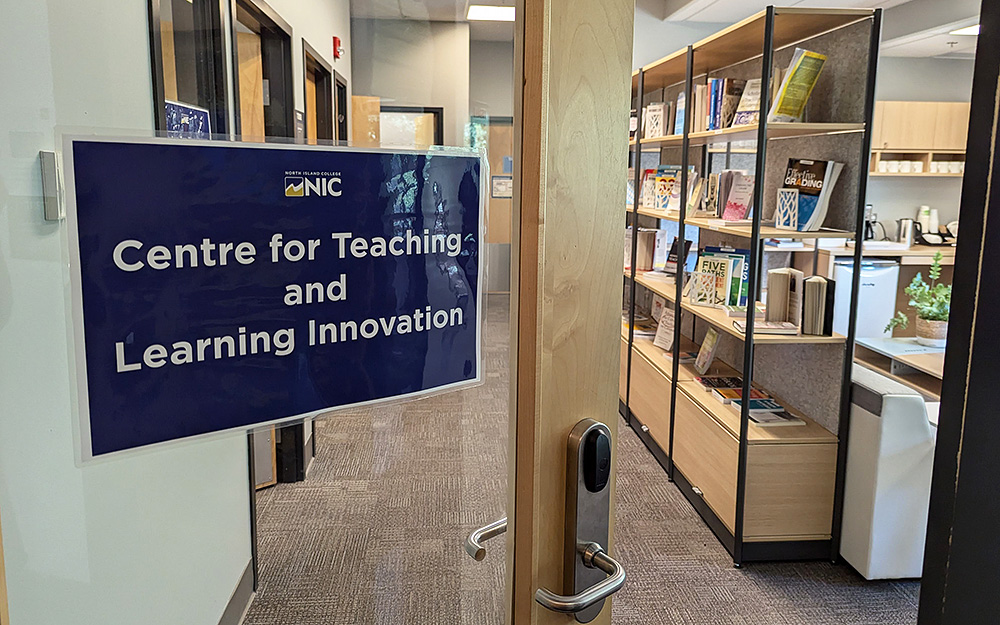
Room 128 — Entry to Centre Space |
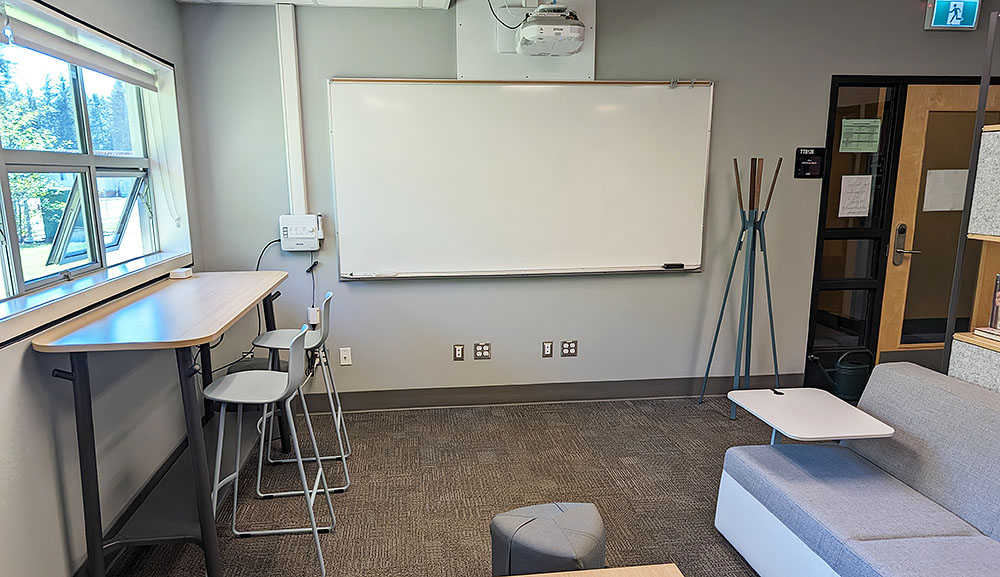
Room 128 — Gathering Space/Welcome Area bar top work space, data projector and whiteboard, couches |
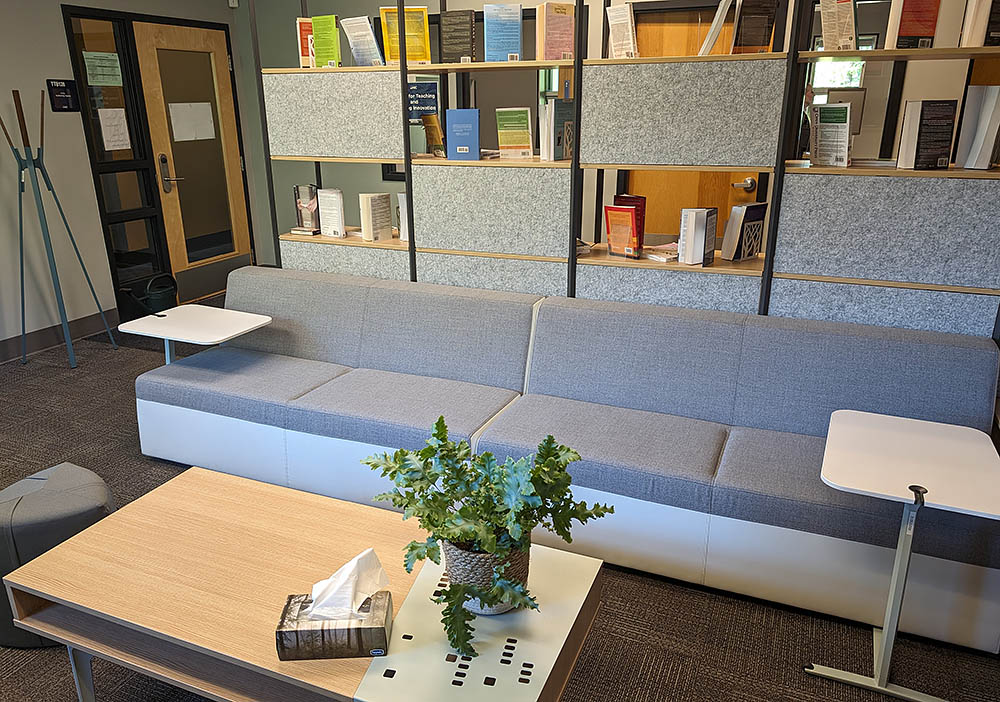
Room 128 — Gathering Space couches, laptop work desks, library of books |
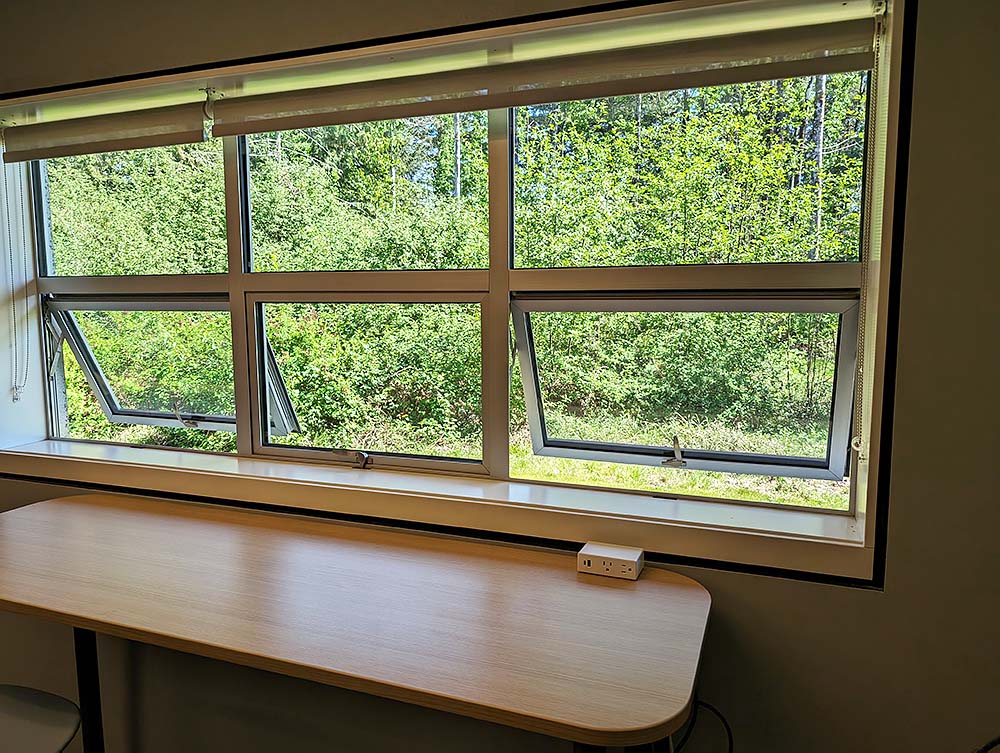
Room 128 — Gathering Space view out to forest surrounding building |
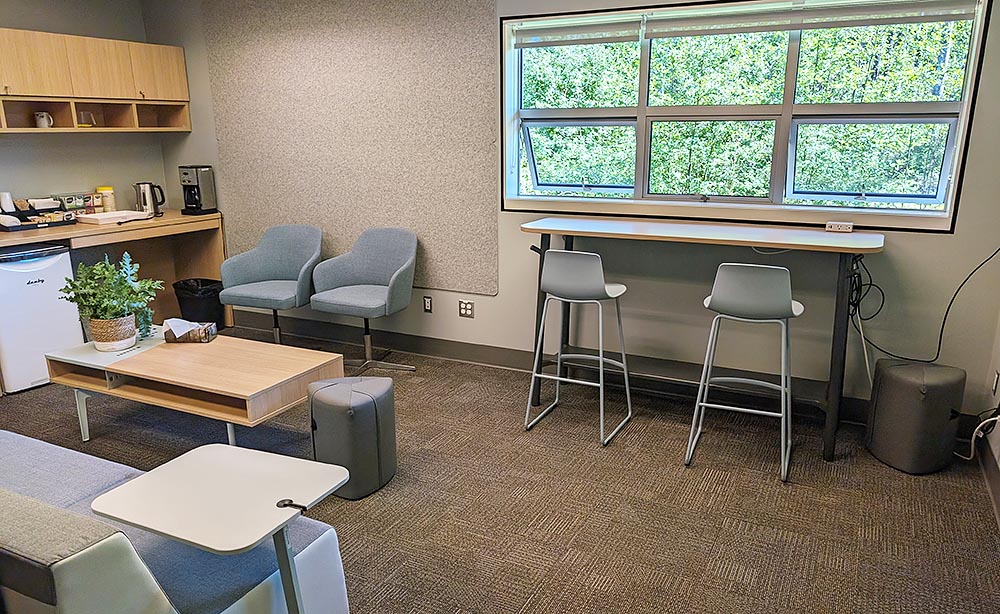
Room 128 — Gathering Space |
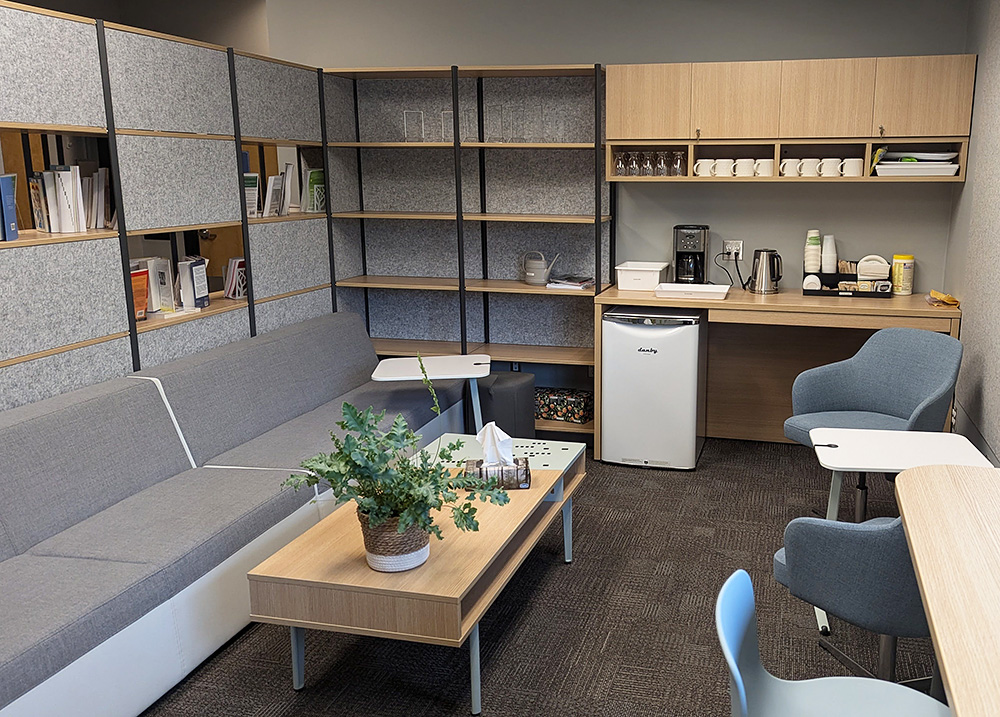
Room 128 — Gathering Space coffee bar, fridge, catering supplies, laptop work desks, upper bar stool area for work with plugs, display space |
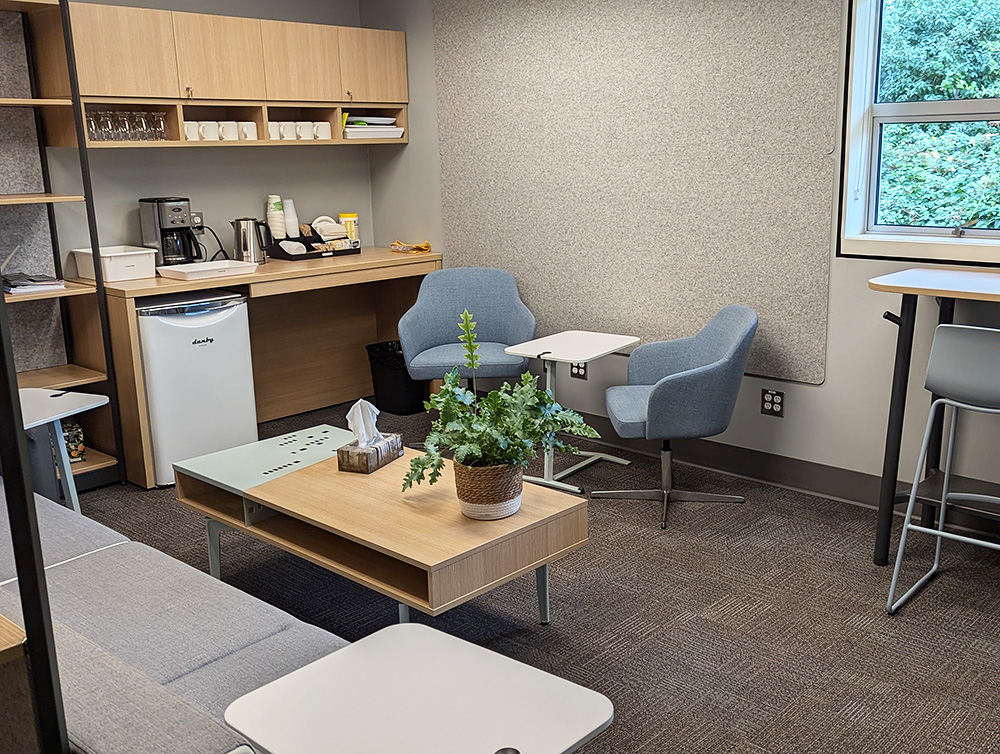
Room 128 — Gathering Space |
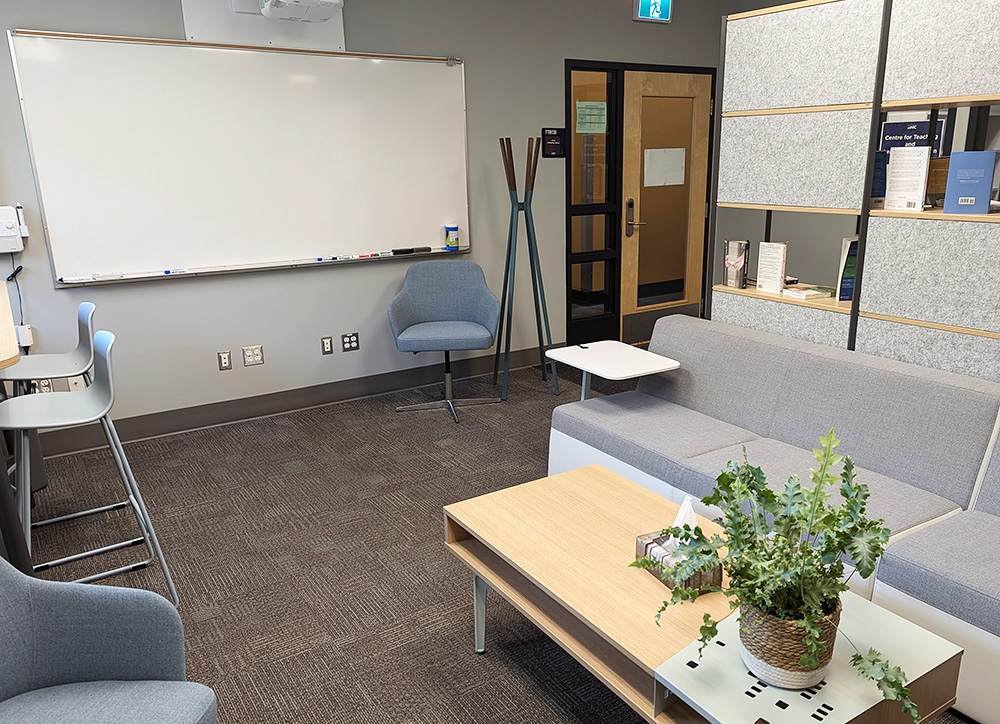
Room 128 — Gathering Space |
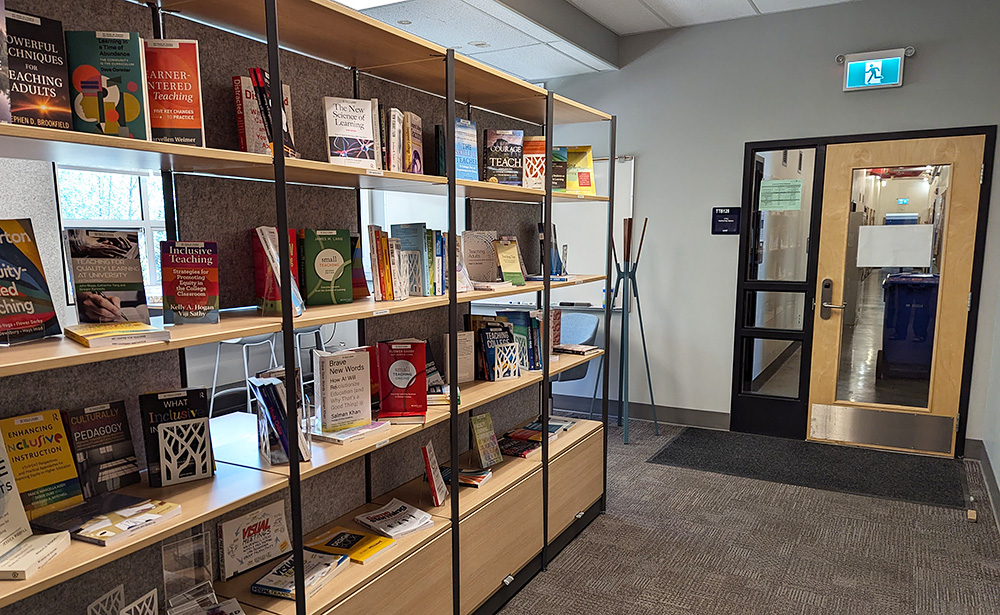
Room 128 — Entry and CTLI Library CTLI library of books for sign out — https://www.libib.com/u/nicctli |
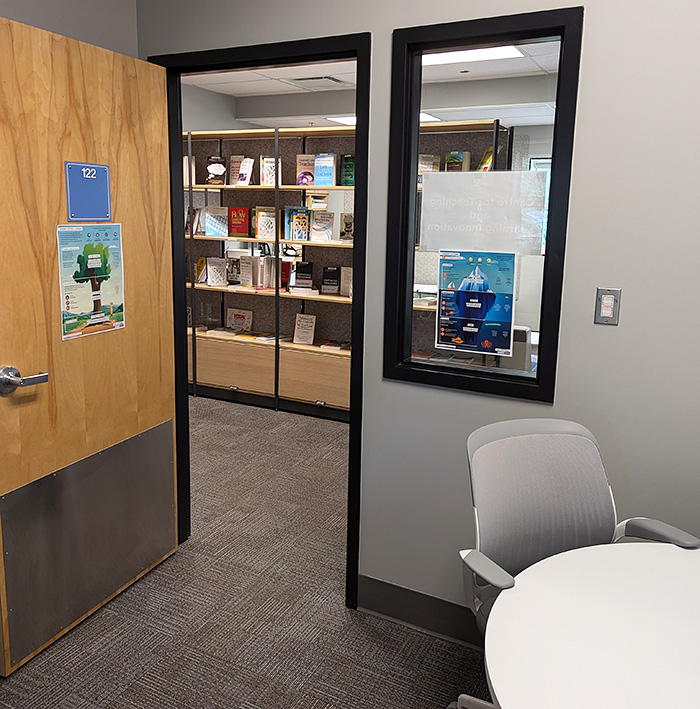
Office 122 — Entry into Gathering Space director office with meeting table and four chairs |
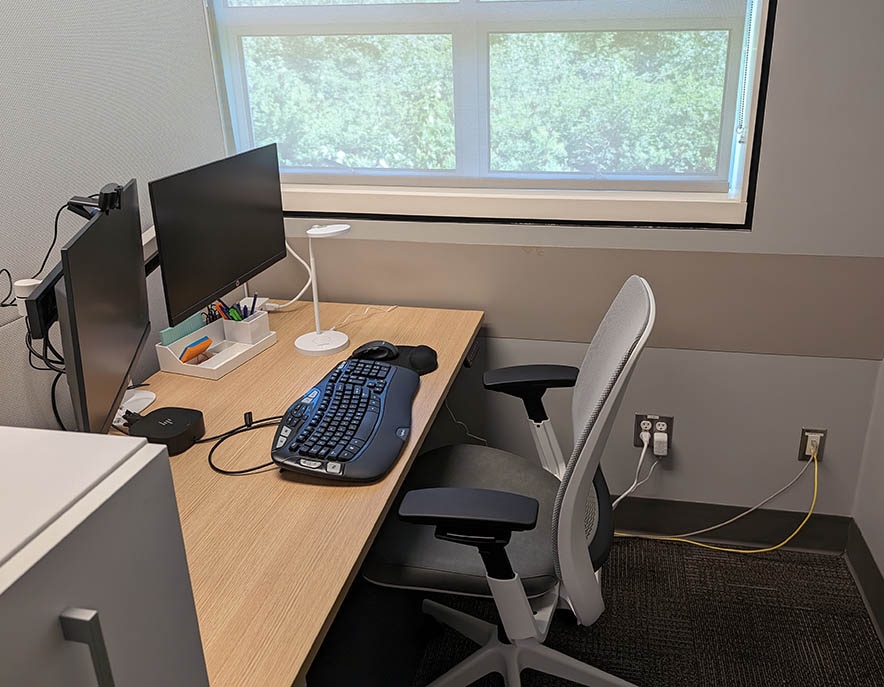
Room 126 — Cubicle Office Space common office set up with chair, technology, height adjustable desk, locker, shelving unit and cupboards along with a mobile pedestal filing unit |
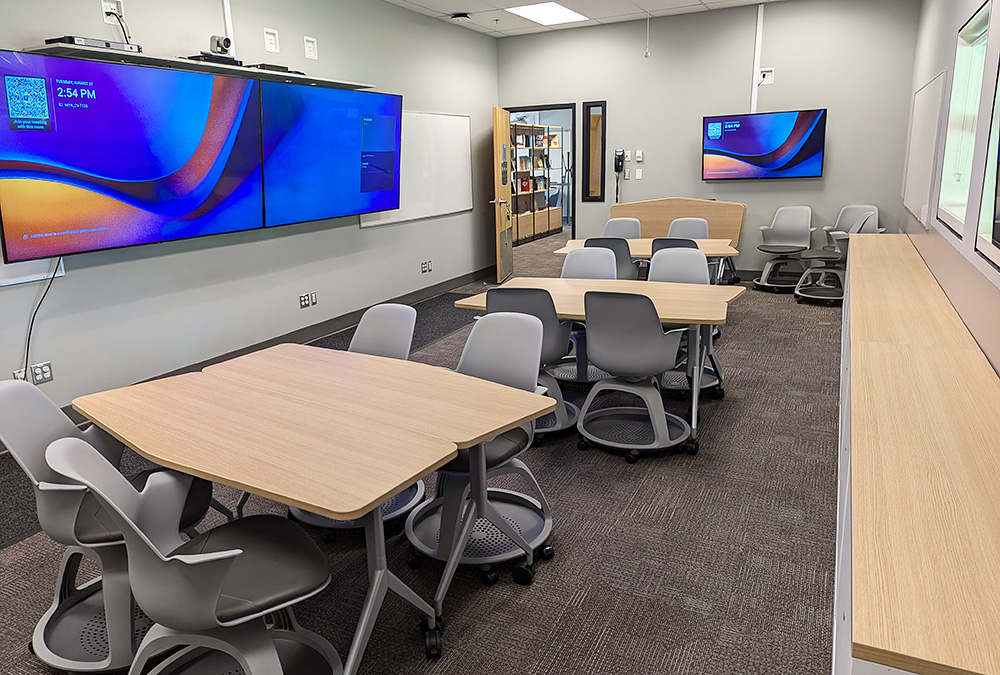
Room 125 — Technology Enhanced Training Classroom templated room (albeit a half room) for set up of technology in a classroom with moveable desks and chairs and foldable tables |
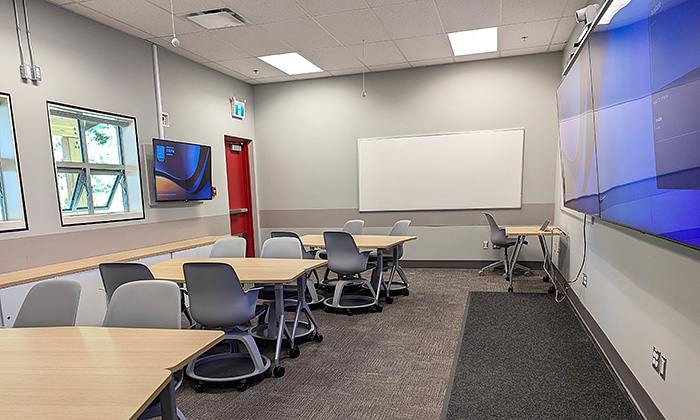
Room 125 — Technology Enhanced Training Classroom multiple whiteboards around classroom, microphones from ceiling easily configurable space for all sorts of learning experiences |
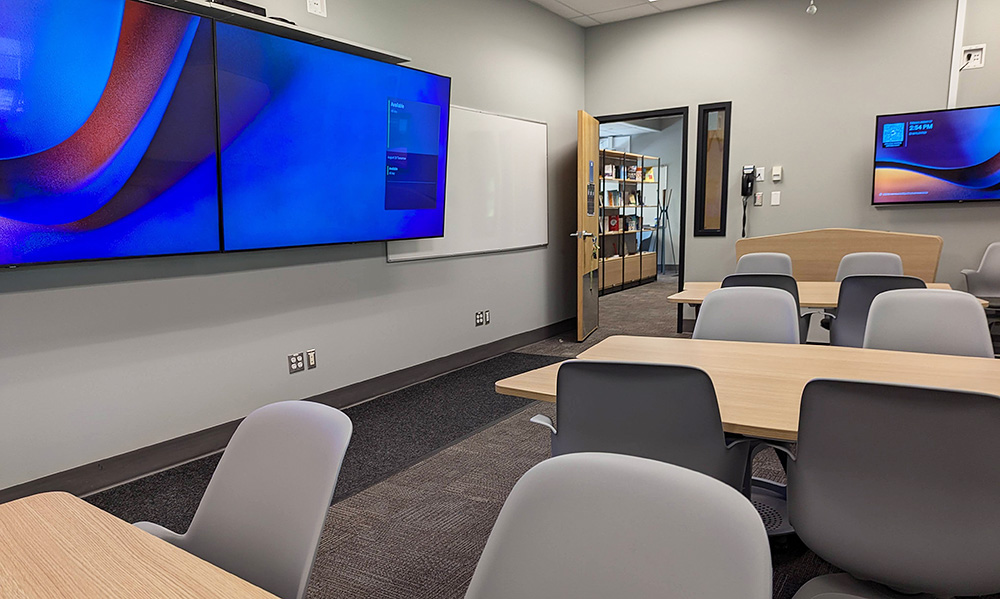
Room 125 — Technology Enhanced Training Classroom |
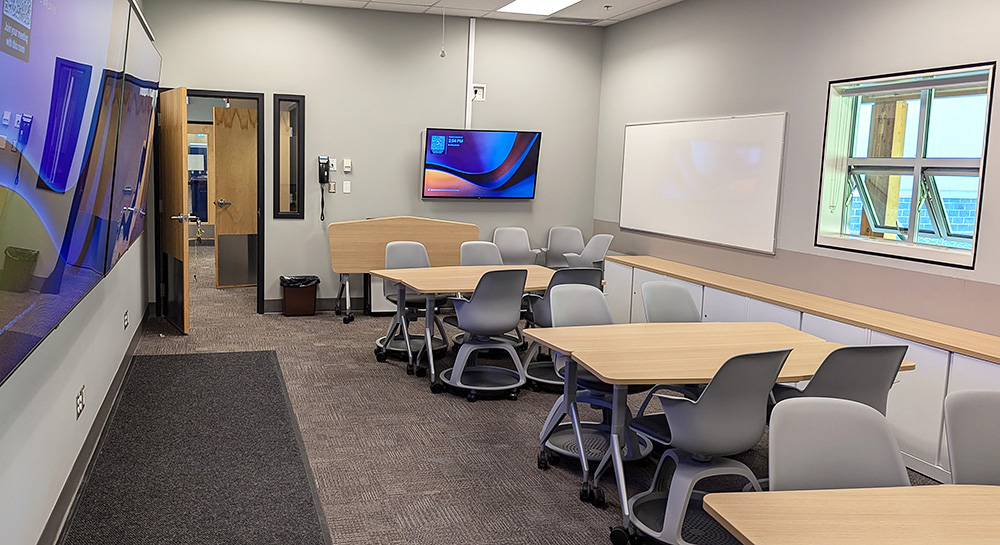
Room 125 — Technology Enhanced Training Classroom storage unit across back of classroom with office supplies, catering materials, technology and workshop resources |